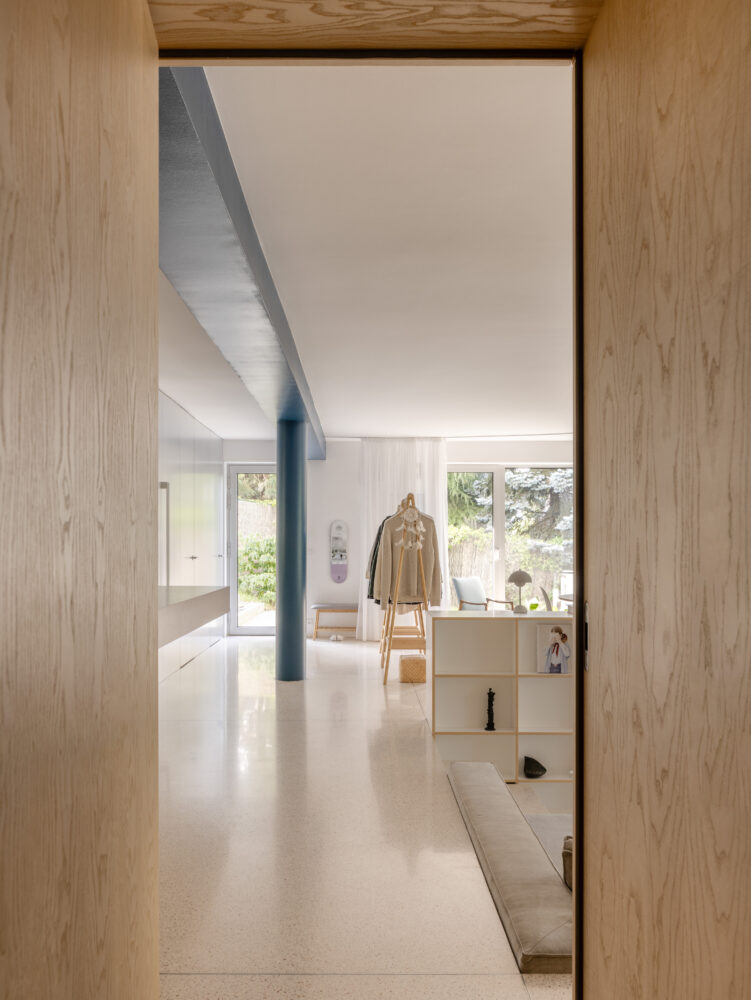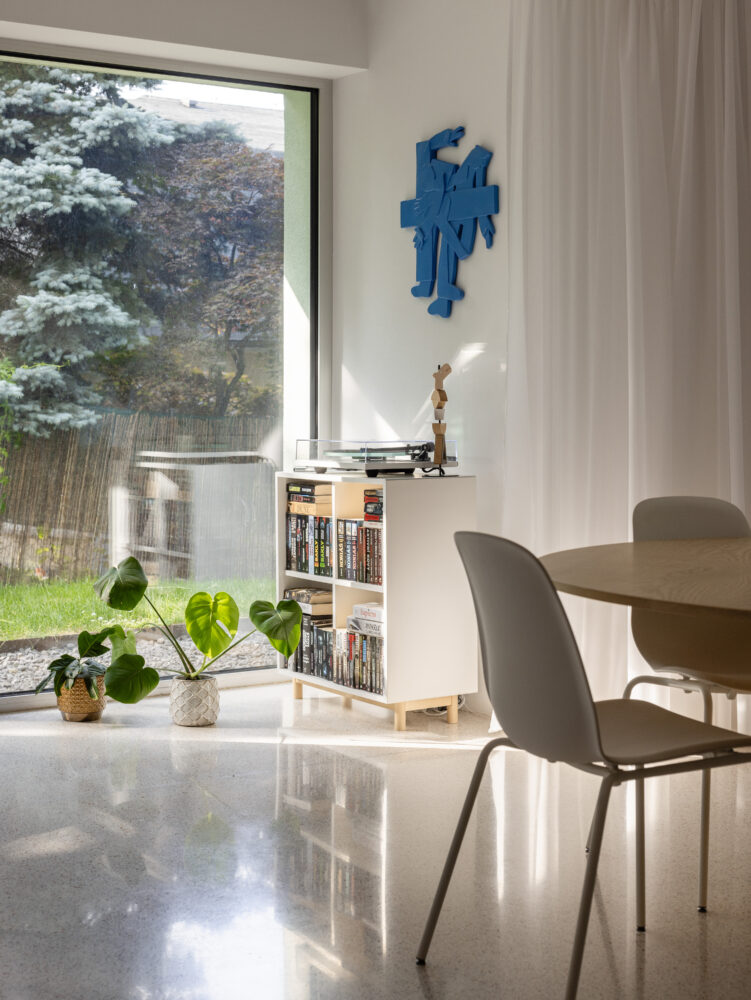Autorský popis
V súčasnej dobe veľkého dopytu a malej ponuke s nehnuteľnosťami, ľudia hľadajú v centre Bratislavy alternatívne formy bývania.
Zadanie pre tento projekt vzniklo z potreby využiť na bývanie nepoužívanú bazénovú halu v rodinnom dome, a vytvoriť tak ďalšiu bytovú jednotku, ktorá vie fungovať samostatne v rámci domu, napriek tomu zostáva prepojená aj s pôvodným bytom na podlaží.
Vzniká tak viacgeneračné bývanie mladého páru s rodičmi, s dostatkom súkromia avšak výhodou vzájomnej blízkosti.
Priestor mal problematickú orientáciu a nedostatočné presvetlenie, ktoré sme čiastočne vyriešili výrezom nových okenných konštrukcií, tak aby poskytli dostatok svetla a zároveň prepojenie so záhradou.
Priestor sme predelili nábytkovou jaseňovou stenou ktorá oddelila spálne so schodiskom a vytvorila tak rozmerovo racionálnu nočnú zónu. Spálne sú orientované na východ, tak aby mali dostatok ranného slnka.
Zámerne sme ponechali maximum miesta hlavnému obytnému priestoru. Vkladaním jednotlivých nábytkových prvkov vytvárame prirodzene oddelené zóny vstupu, jedálne, kuchyne či obývacej izby. Tá je zámerne zapustená pod úroveň okolitého priestoru, vďaka tomu získava intimitu a inú perspektívu výšky, poukazuje však aj na pôvodné využitie priestoru.
Celková materialita je striedma, jediným farebným akcentom je modrý prievlak so stĺpom, ktorý poukazuje na centrálny nosný element priestoru. Nerezový obklad kúpeľne a toalety vytvára svetelné reflexie a čiastočne tak kompenzuje nedostatok prirodzeného svetla v hĺbke dispozície.
Oblúkovým závesom je možné priestor na večer privrieť a vytvoriť tak inú priestorovú konfiguráciu a zároveň dostatočnú intimitu voči okolitému prostrediu.













